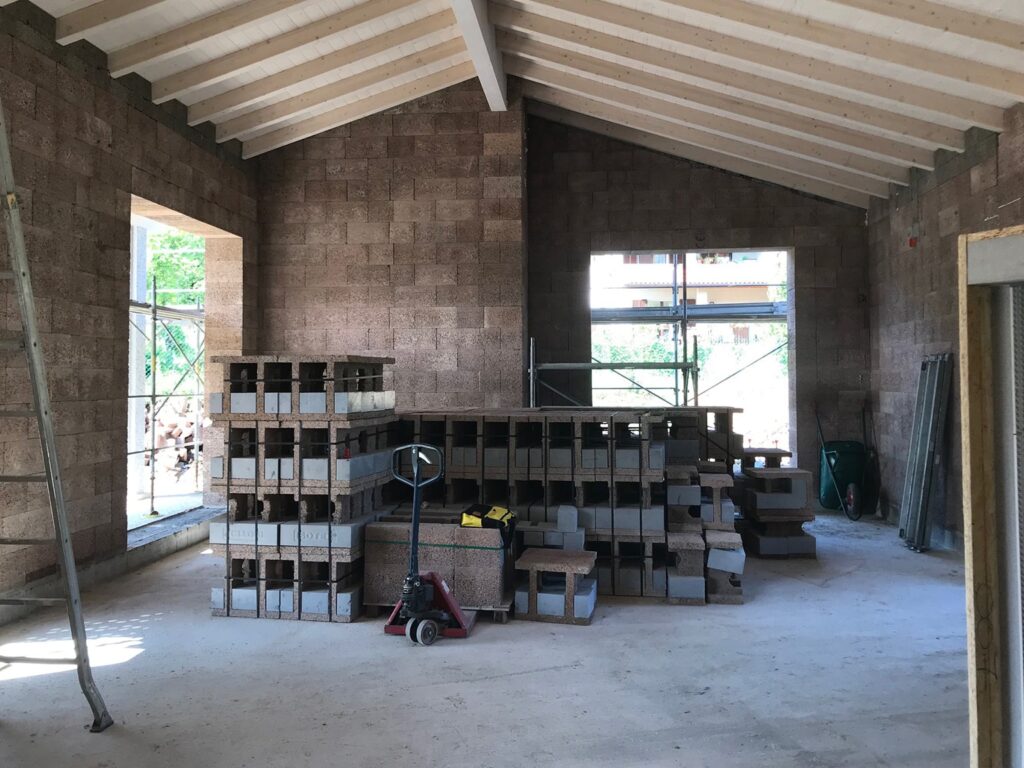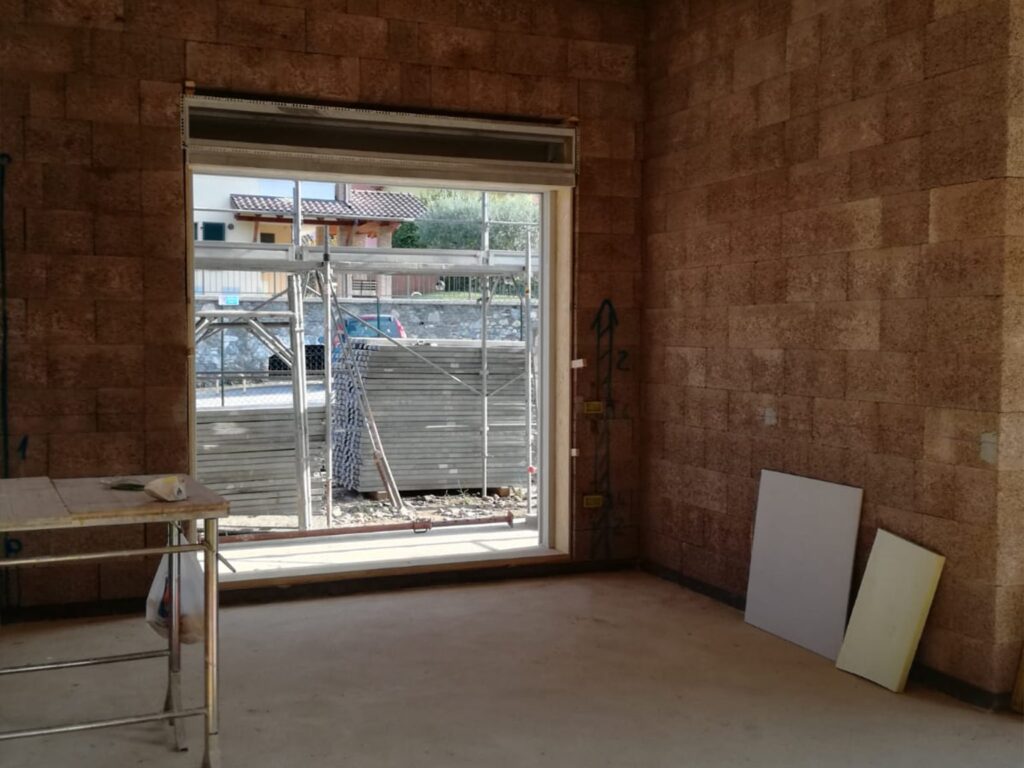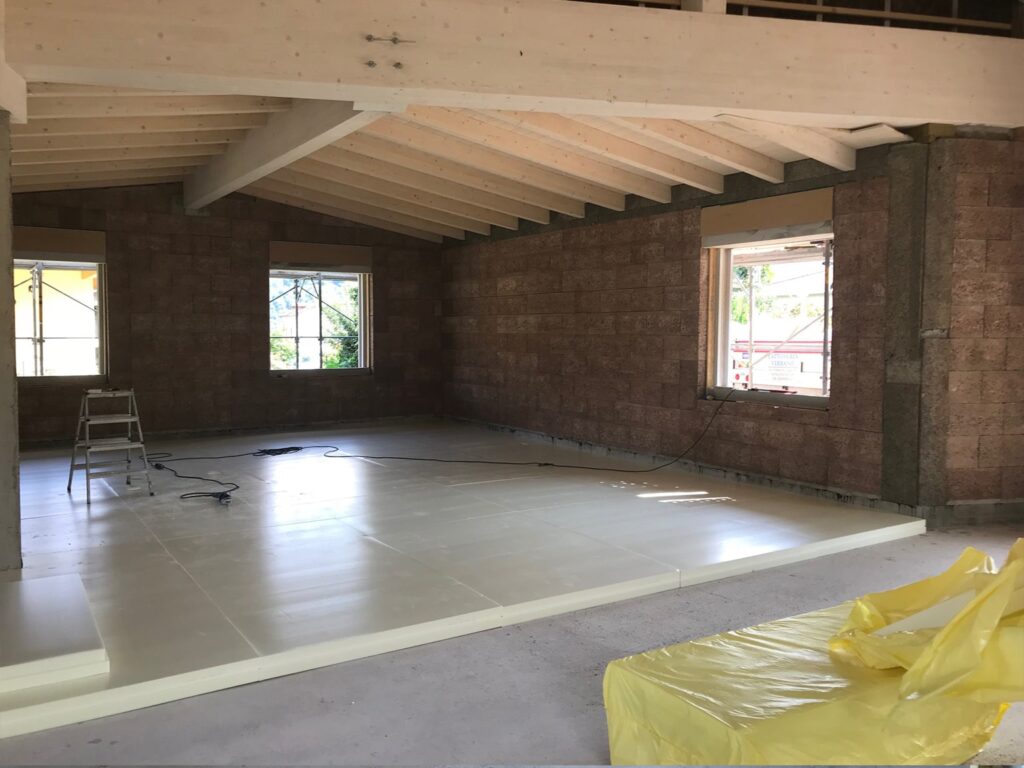i nostri Progetti – progetto 002
Ristrutturazione interni
We offer you a project of a house in Alpine style. The project came out very interesting. Good floor layouts combined with excellent architecture. Walls made of aerated concrete blocks, which perfectly protect against changes in ambient temperature and urban noise.
The project of landscaping theoria provides for convenient locations for recreation, numerous paths for walks. On the territory of the house there is a garage for 2 cars and a children’s playground.
When working on any project, the most important thing for us is to maintain your comfort and functionality of space. This is what the team of specialists is working on.
Località: Residenza Privata, Lombardia – IT
Dimensioni: 1.000 m2
Anno: 1980 – Ristrutturata: 2018
Lavoro: Servizi di progettazione architettonica e di costruzione, progettazione di interni.
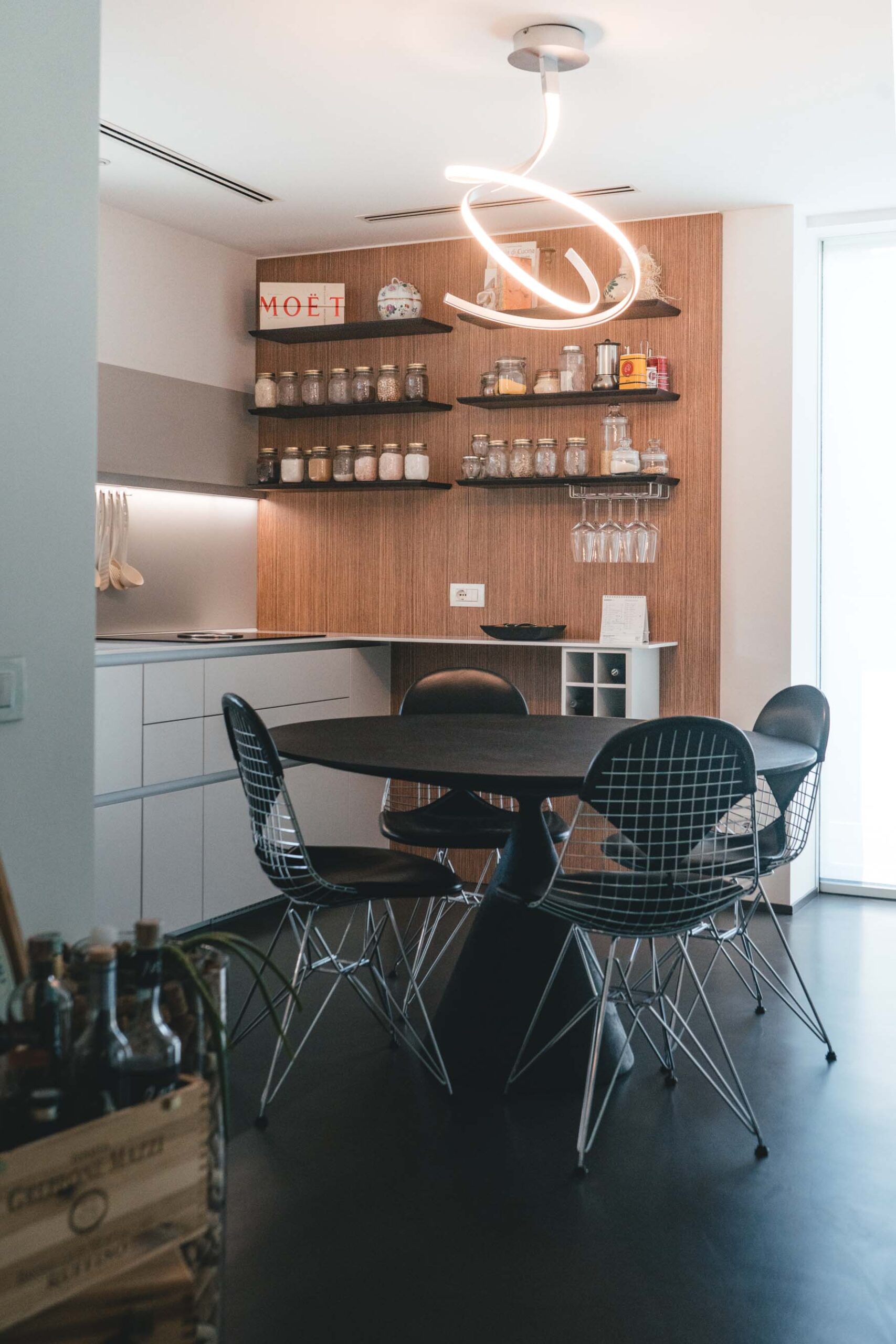
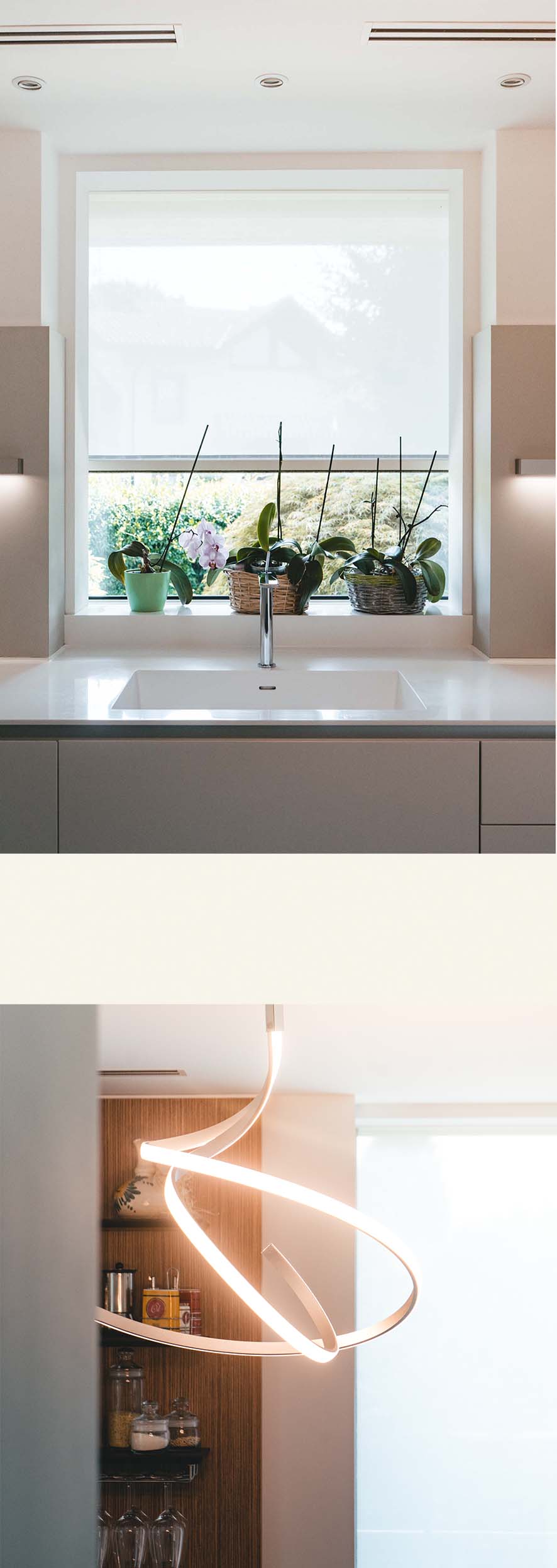
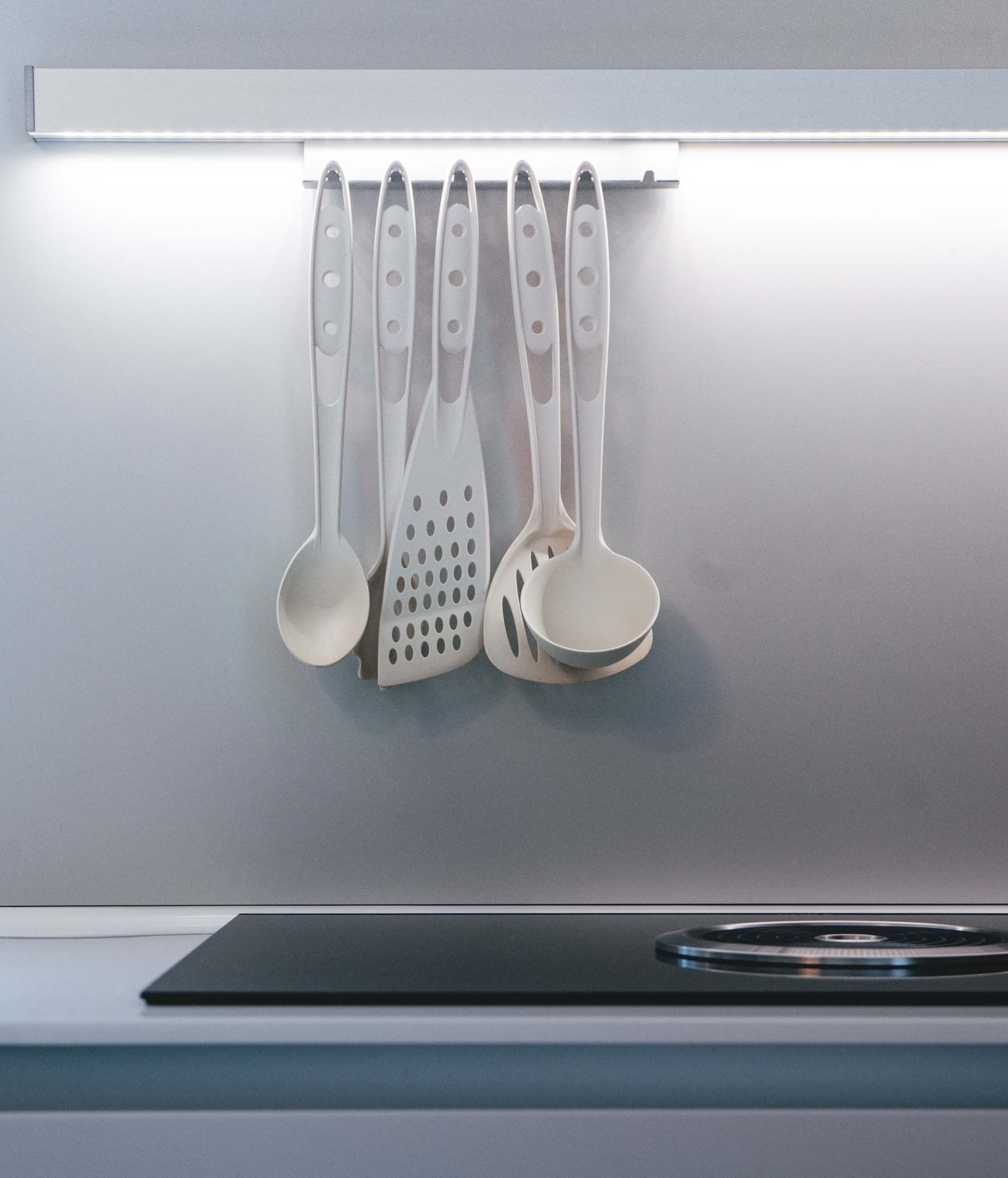
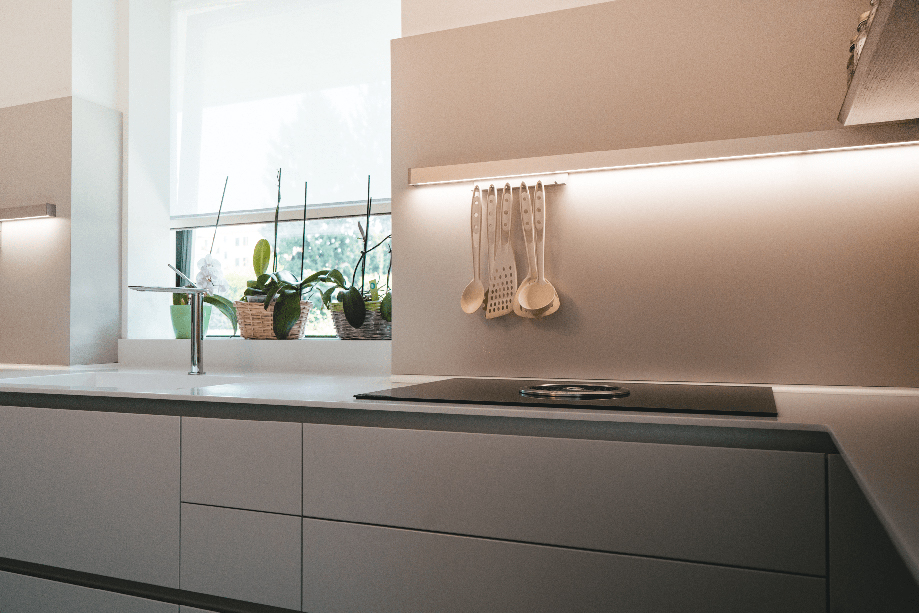
moodboard & Sketch
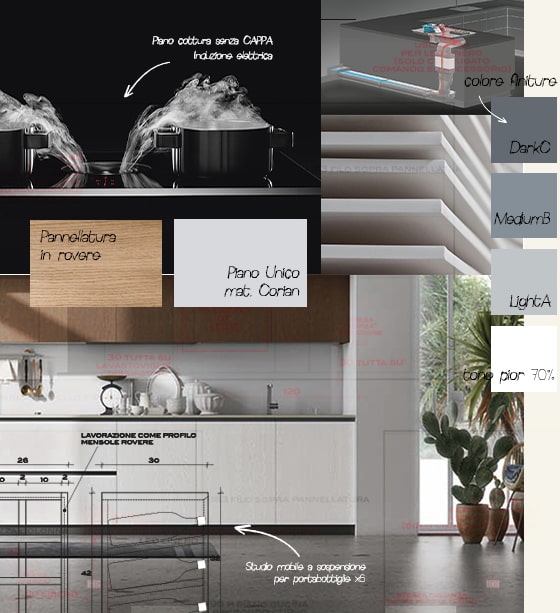
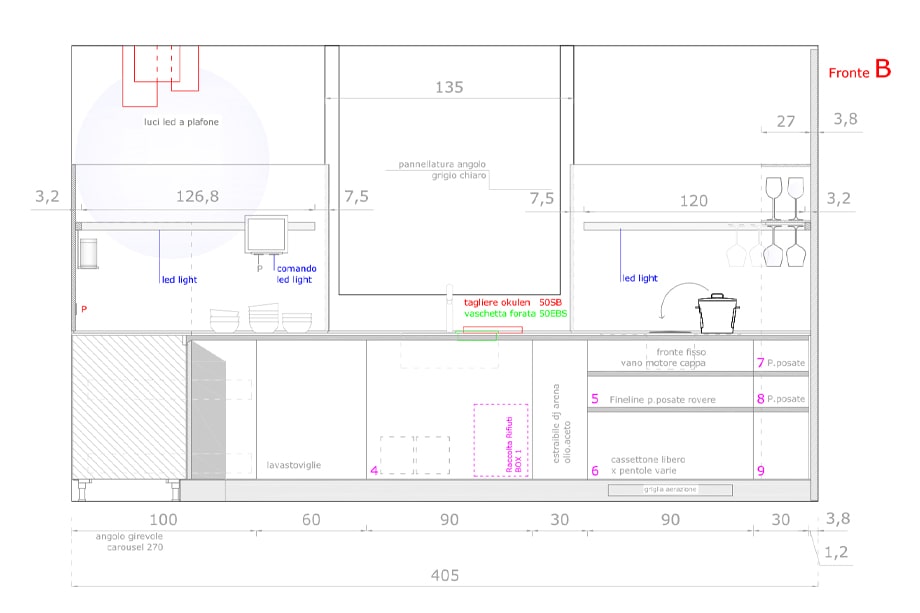
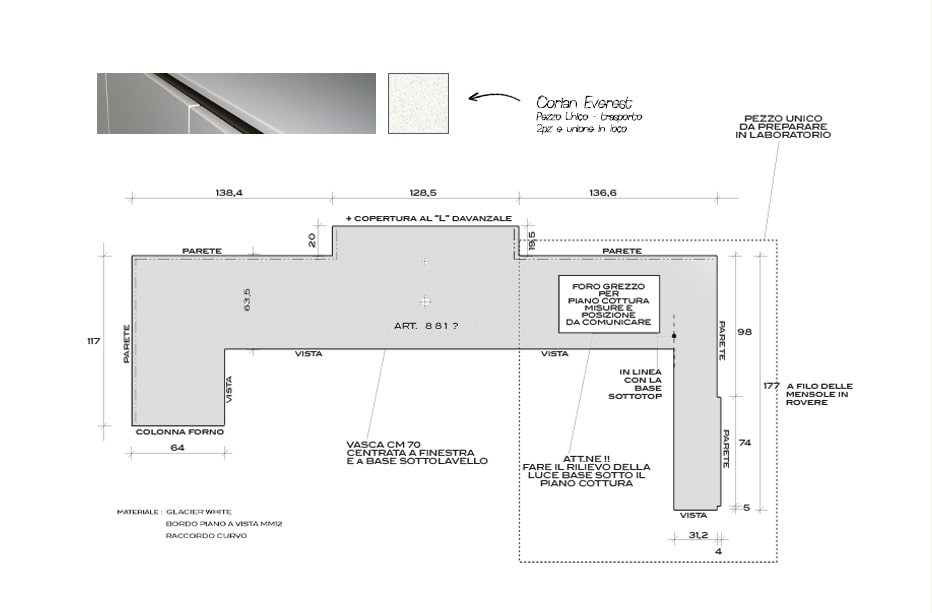
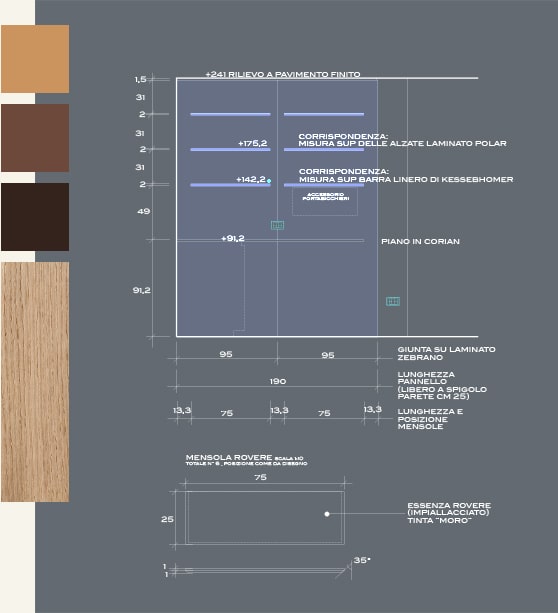
Gallery
